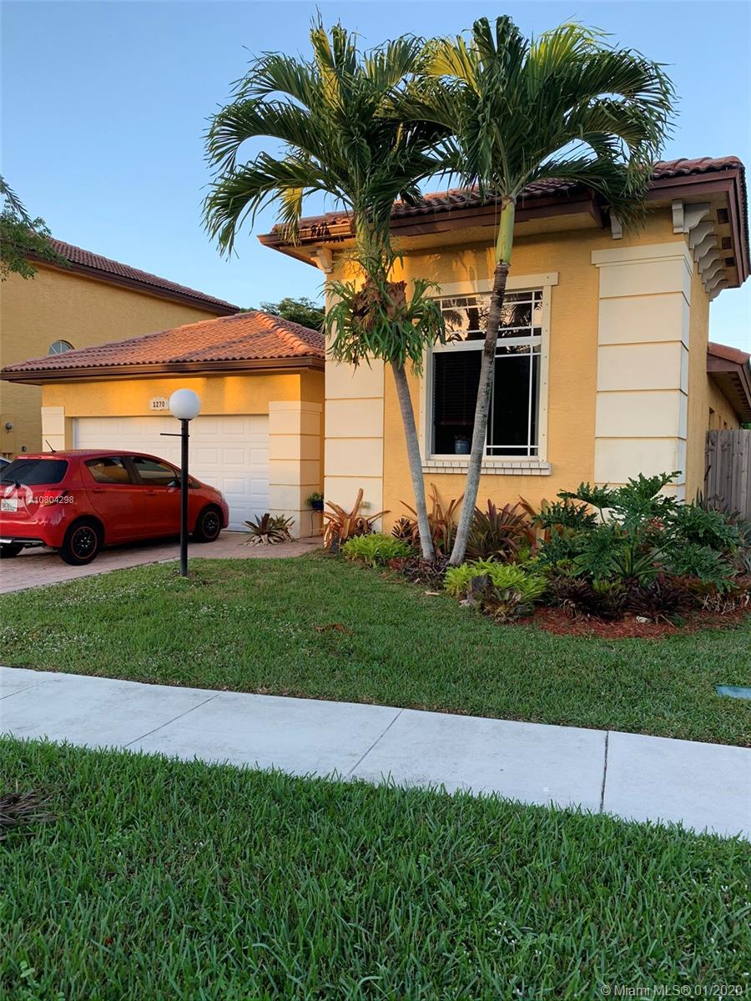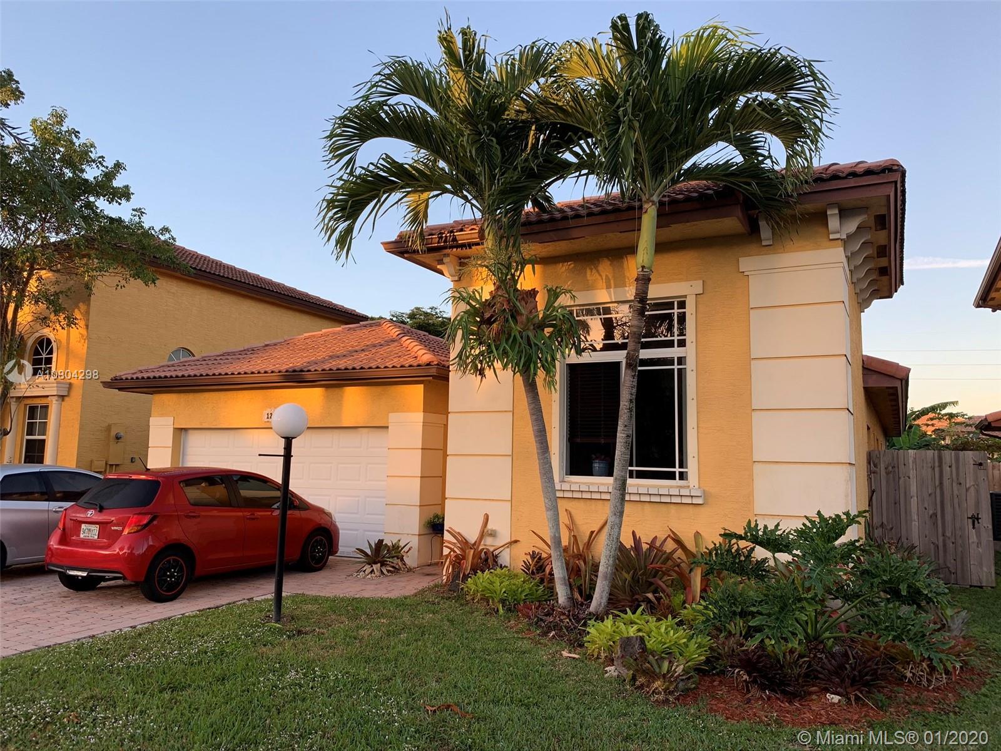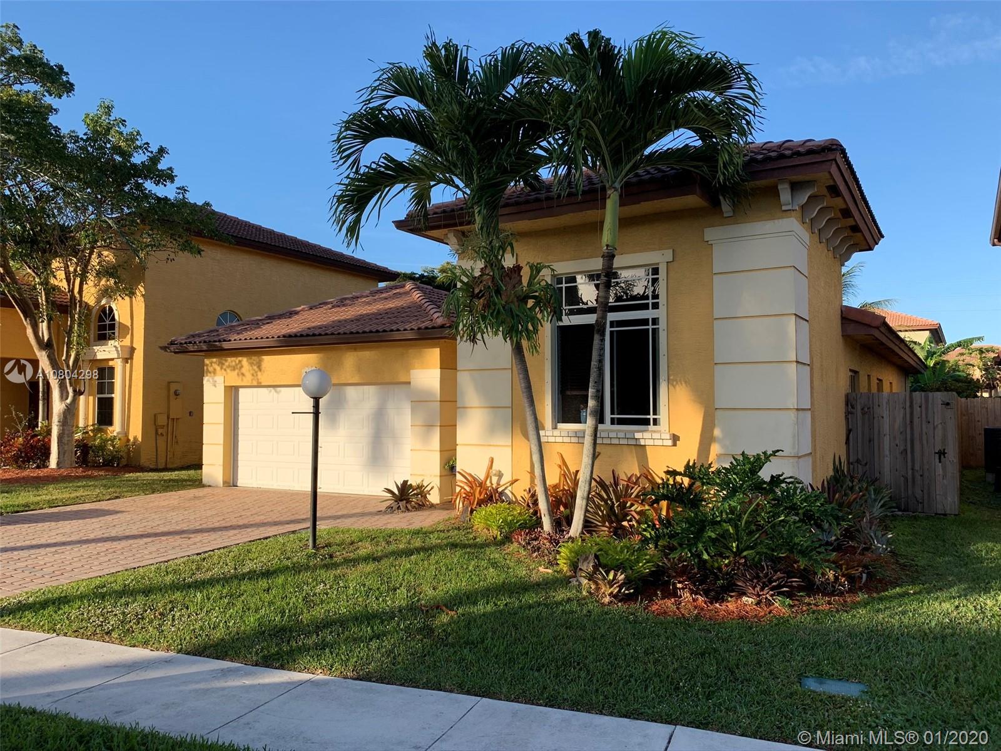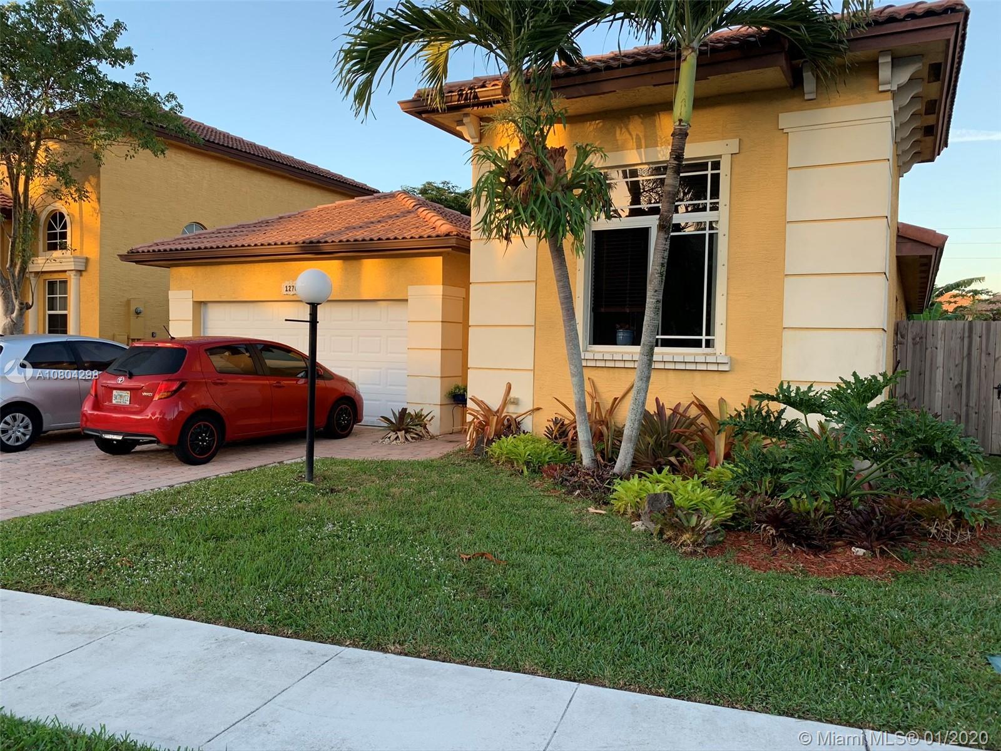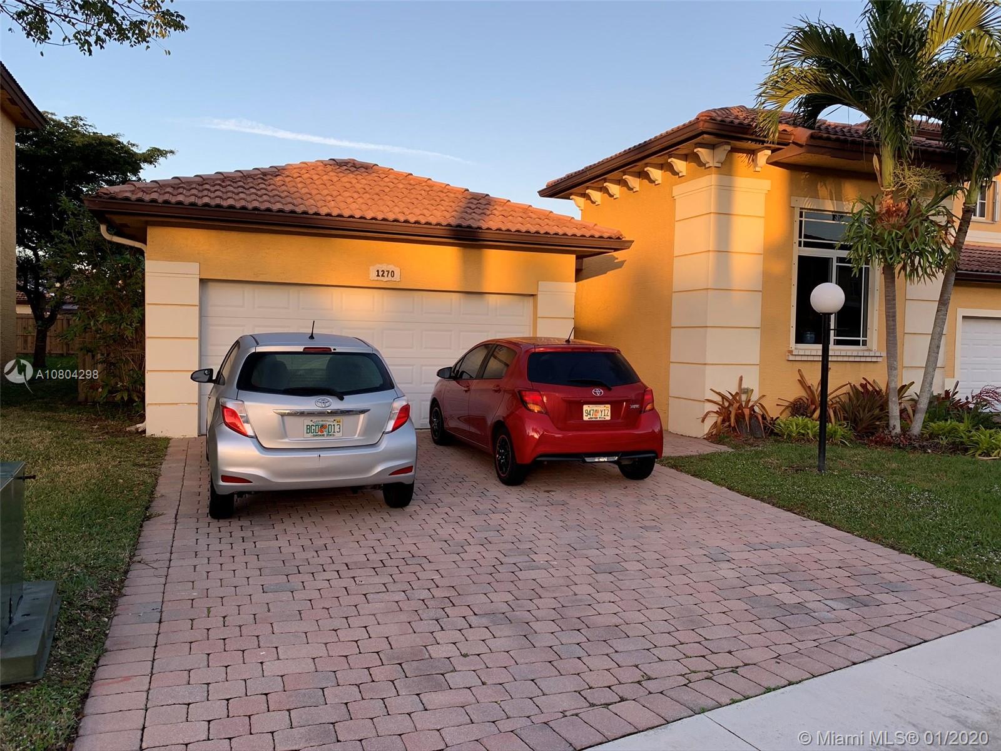$300,000
$329,000
8.8%For more information regarding the value of a property, please contact us for a free consultation.
1270 NE 42nd Ave Homestead, FL 33033
4 Beds
2 Baths
1,830 SqFt
Key Details
Sold Price $300,000
Property Type Single Family Home
Sub Type Single Family Residence
Listing Status Sold
Purchase Type For Sale
Square Footage 1,830 sqft
Price per Sqft $163
Subdivision Cristys Homes
MLS Listing ID A10804298
Sold Date 05/01/20
Style Detached,One Story
Bedrooms 4
Full Baths 2
Construction Status Resale
HOA Fees $118/mo
HOA Y/N Yes
Year Built 2005
Annual Tax Amount $5,047
Tax Year 2019
Contingent 3rd Party Approval
Lot Size 5,655 Sqft
Property Description
Impeccably Clean & Beautifully Remodeled 4 bedrooms, 2 bathrooms, pool home w/2 car garage in a quiet & family friendly gated neighborhood! This spectacular home features: High Ceilings w/crown moldings, ceramic tile floors thru-out, modern kitchen with white wood cabinets, glass backsplash, granite counter tops & stainless steel appliances, master bathroom w/double sinks & bidet, nice laundry room w/full size washer & dryer, family room, great travertine patio overlooking the amazing pool and fenced backyard! Gated Community! HOA covers landscaping (front & back)! Community also has a public school inside the community only for the children that live in the community! Low HOA Fees! CHANDELIER IN ONE OF THE BEDROOMS WILL NOT BE INCLUDED IN THE SALE WILL BE REPLACED WITH THE ORIGINAL LAMP!
Location
State FL
County Miami-dade County
Community Cristys Homes
Area 79
Direction Google Maps
Interior
Interior Features Breakfast Bar, Eat-in Kitchen, First Floor Entry, Garden Tub/Roman Tub, Living/Dining Room, Main Level Master, Pantry, Split Bedrooms, Walk-In Closet(s)
Heating Central, Electric
Cooling Central Air, Ceiling Fan(s), Electric
Flooring Ceramic Tile
Furnishings Unfurnished
Window Features Blinds,Metal,Single Hung
Appliance Dryer, Dishwasher, Electric Range, Electric Water Heater, Disposal, Microwave, Refrigerator, Washer
Exterior
Exterior Feature Fence, Lighting, Patio, Shed, Storm/Security Shutters
Parking Features Attached
Garage Spaces 2.0
Pool Automatic Chlorination, Cleaning System, In Ground, Other, Pool Equipment, Pool
Community Features Gated, Maintained Community, Sidewalks
Utilities Available Cable Available
View Garden, Pool
Roof Type Barrel
Porch Patio
Garage Yes
Building
Lot Description < 1/4 Acre
Faces West
Story 1
Sewer Public Sewer
Water Public
Architectural Style Detached, One Story
Structure Type Block
Construction Status Resale
Schools
Middle Schools Redland
High Schools Homestead
Others
Pets Allowed Conditional, Yes
HOA Fee Include Common Areas,Maintenance Grounds,Maintenance Structure,Security
Senior Community No
Tax ID 10-79-10-017-0850
Security Features Gated Community
Acceptable Financing Cash, Conventional, FHA, VA Loan
Listing Terms Cash, Conventional, FHA, VA Loan
Financing Conventional
Special Listing Condition Listed As-Is
Pets Allowed Conditional, Yes
Read Less
Want to know what your home might be worth? Contact us for a FREE valuation!

Our team is ready to help you sell your home for the highest possible price ASAP
Bought with Century 21 Tenace Realty Inc


